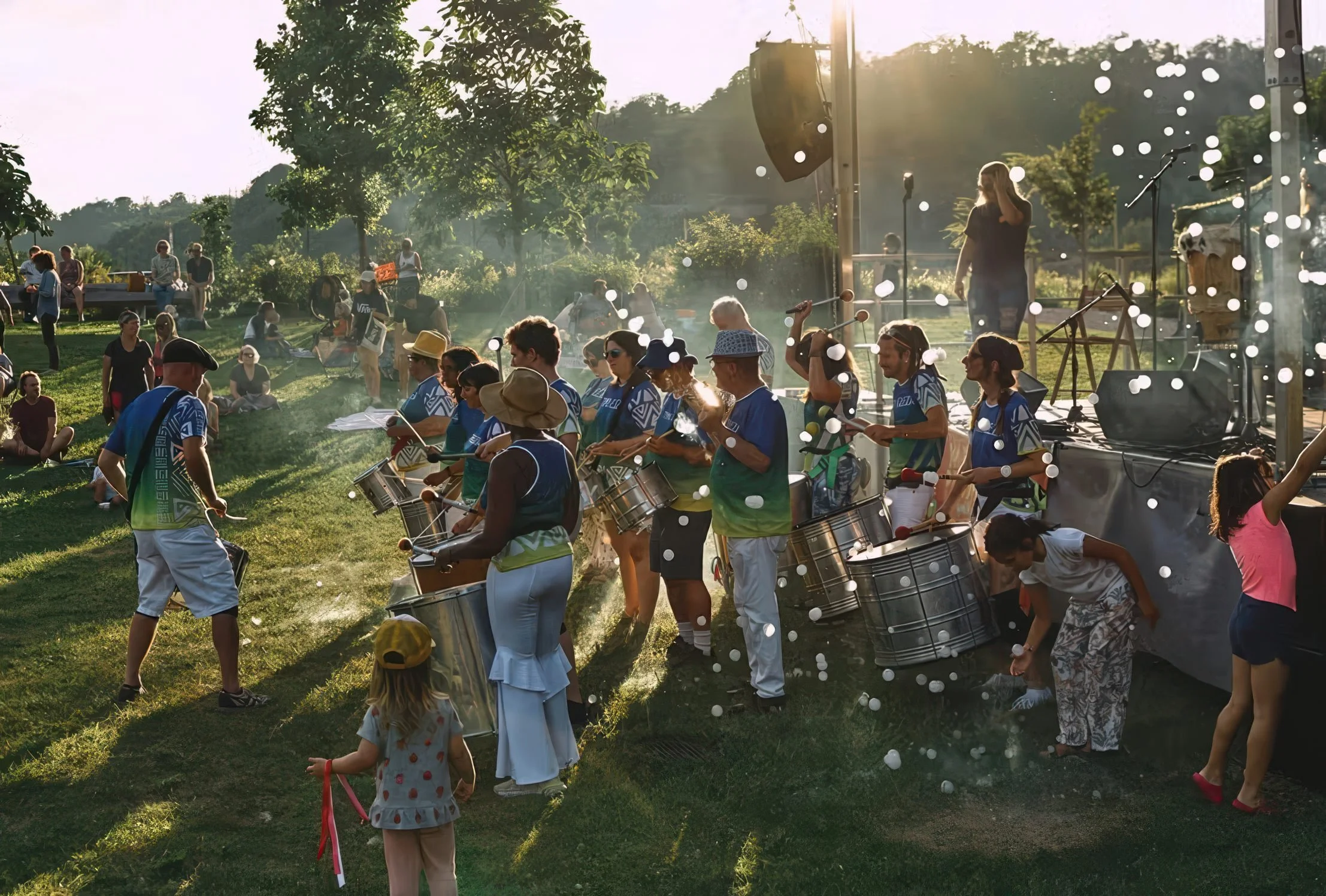HAZELWOOD GREEN PITTSBURGH, PA
A visionary master plan that reclaims a 178-acre riverfront industrial site as a platform for innovation, equity, and ecological repair.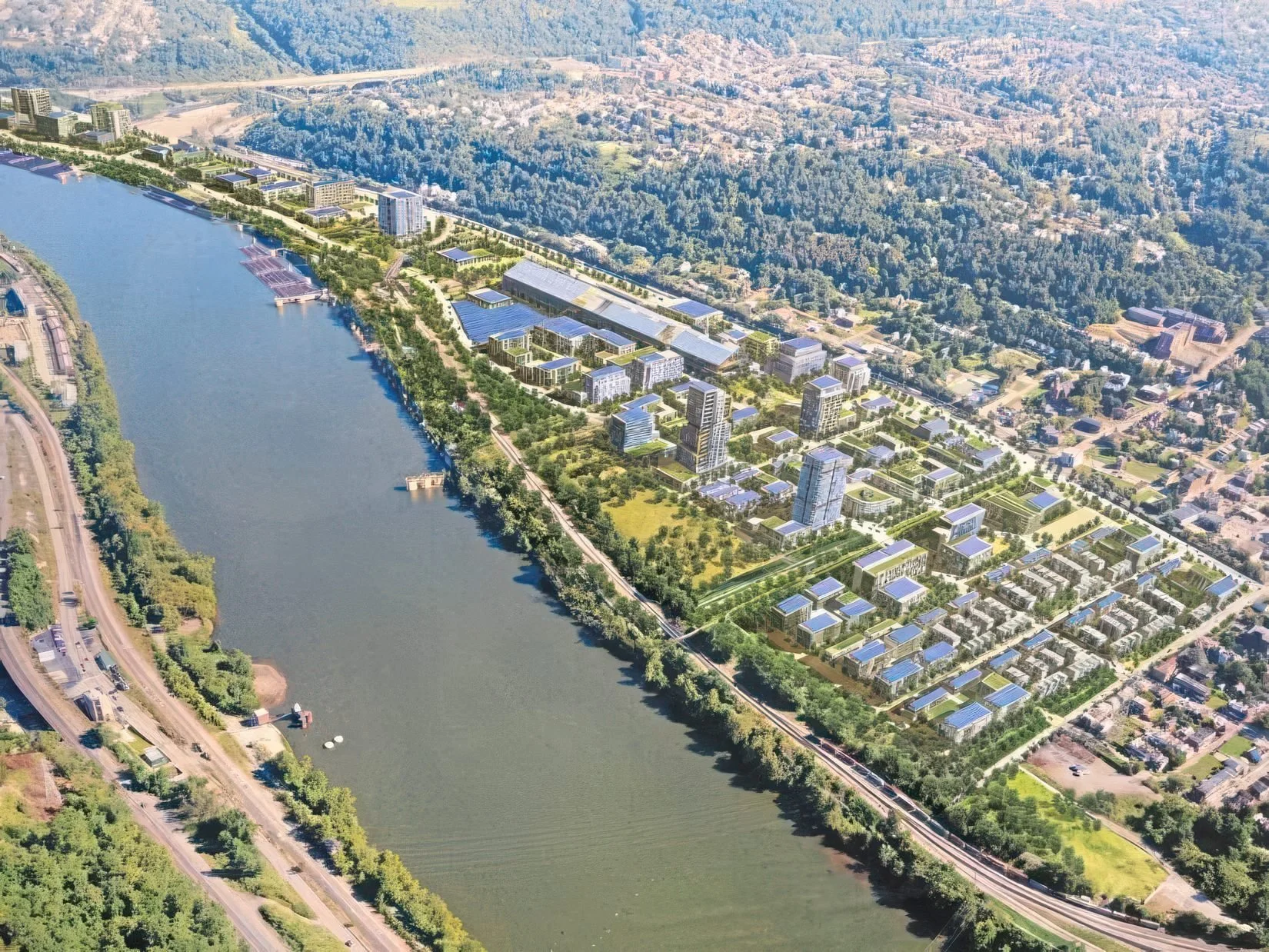
Rendering of future master plan (credit Tishman Speyer)
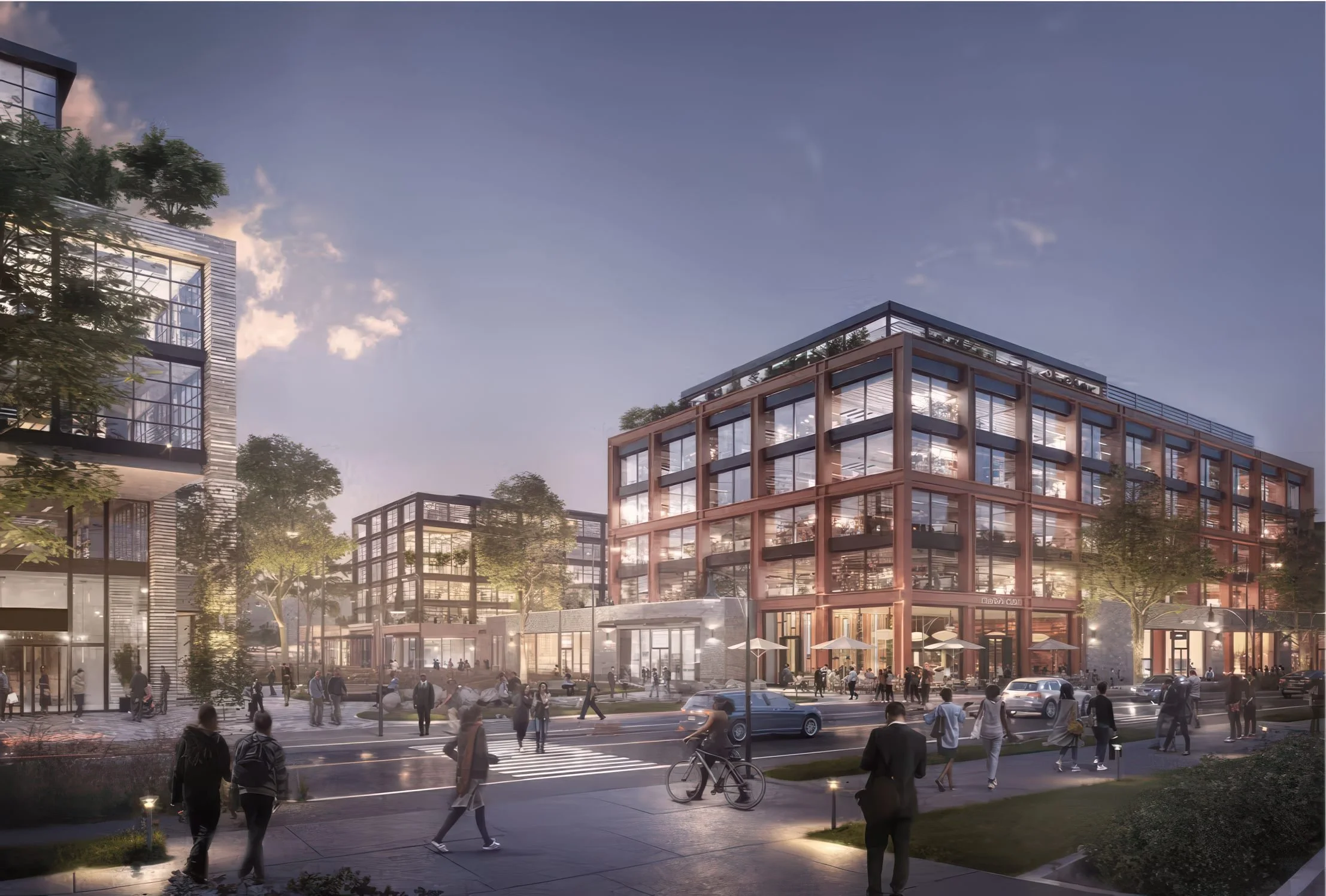
View of the Mill District (credit Tishman Speyer)
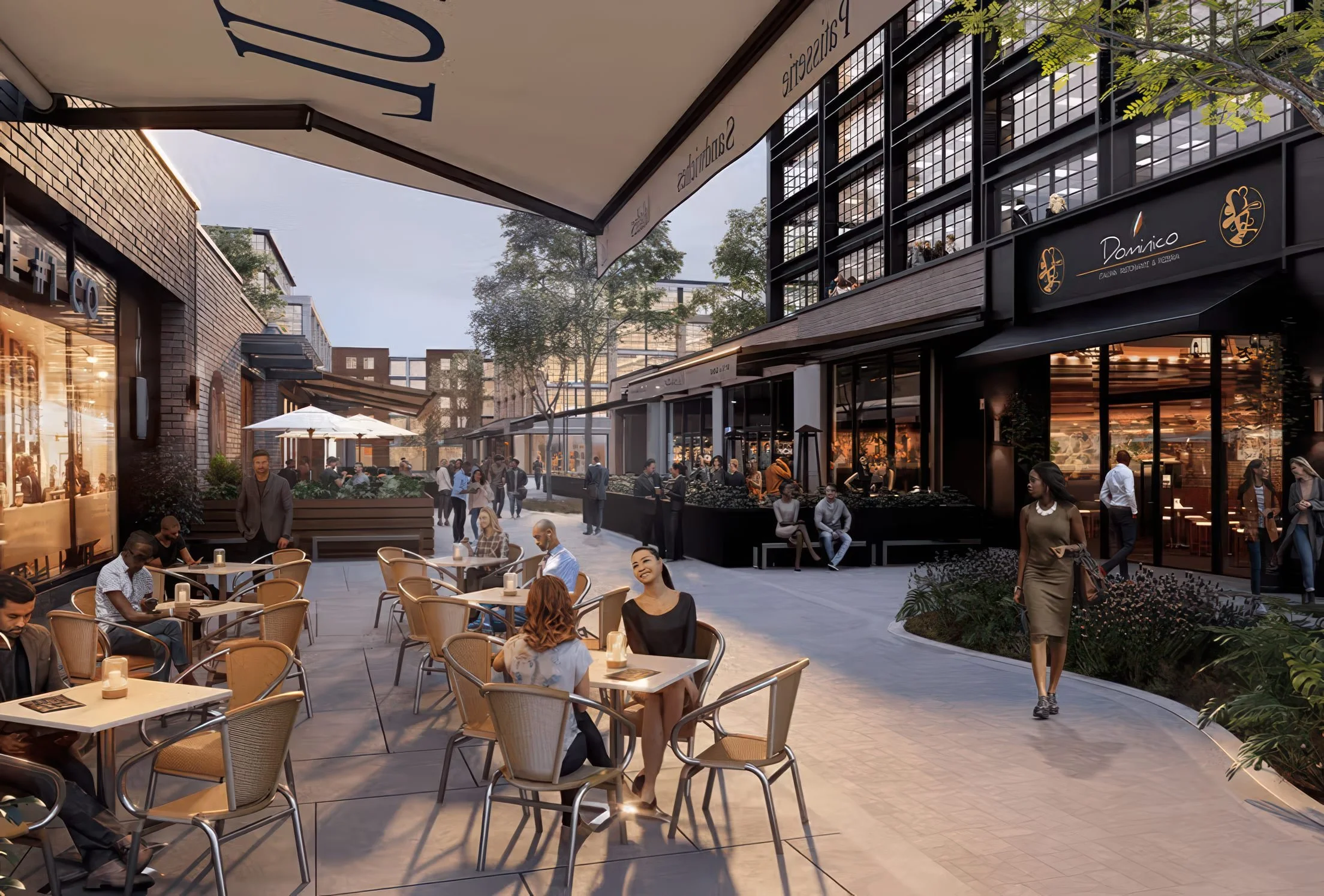
Rendering of lively pedestrian lanes (credit Tishman Speyer)
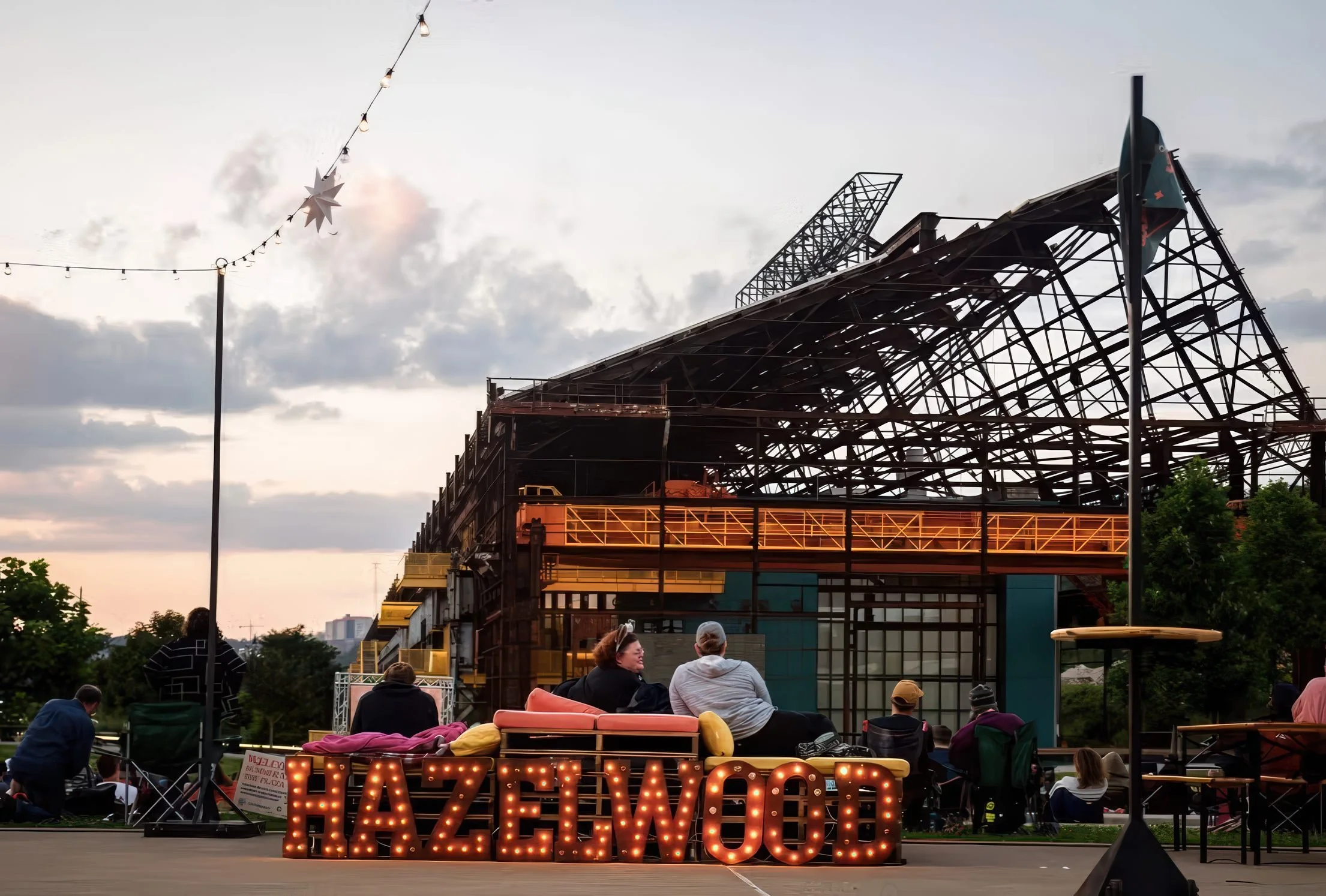
Hazelwood Plaza at Mill 19 (credit Hazelwood Local)
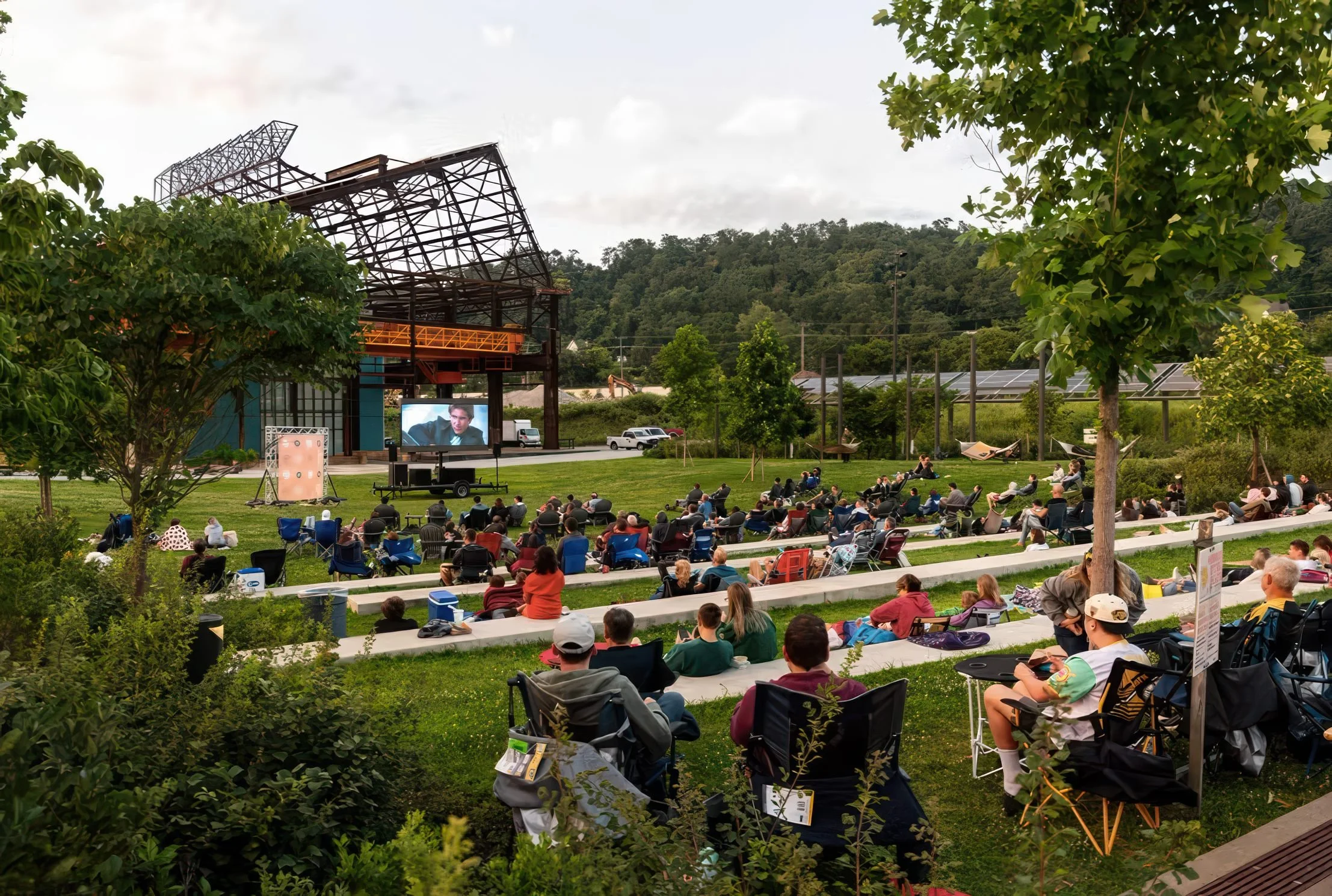
Summer movies at The Plaza (credit Hazelwood Local)

Gatherings at The Plaza (credit Hazelwood Local)
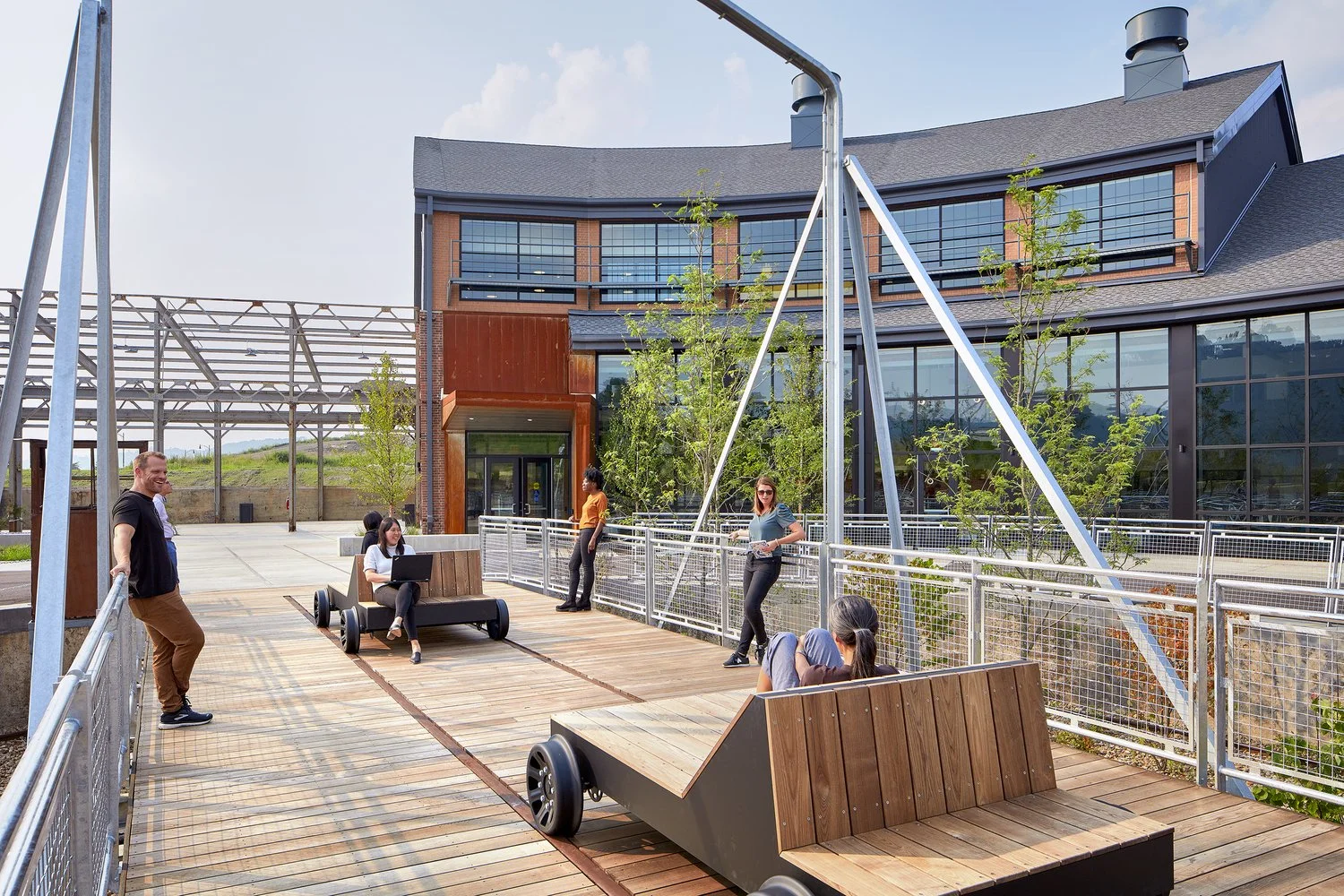
Adaptive reuse of the Roundhouse (credit Ed Massery)
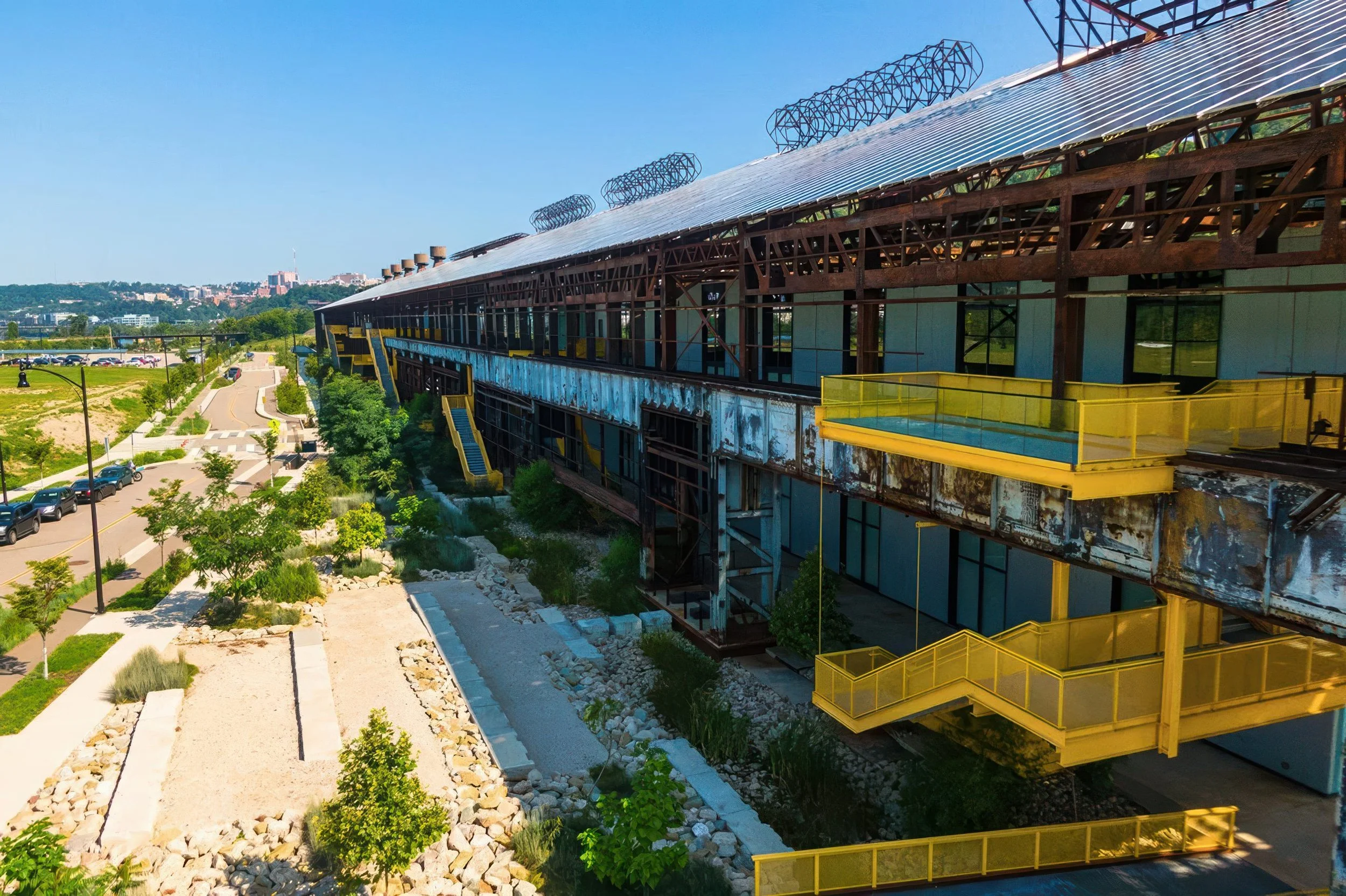
Mill 19 innovation building (credit Tishman Speyer)
Details
PROJECT: Placemaking Strategy & Zoning Update
CLIENT: Tishman Speyer & ALMONO
LOCATION: Pittsburgh, PA
The plan for Hazelwood blends landscape, mobility, and architecture into a flexible urban framework that reconnects the Hazelwood community to the Monongahela River and positions Pittsburgh for a more inclusive, innovative, and sustainable future.
The visionary plan was adopted in 2018, with the project poised to begin implementation just as the Covid-19 Pandemic began to create significant uncertainty and market disruption. Kristen worked with Tishman Speyer and ALMONO to develop a phased placemaking strategy that has enabled the project to be more creative and innovative in its implementation, and ensure a strong sense of community as each phase rolls out.
She also worked with residents, local advocacy groups, engineers, and architects on the details of the design for the streets, bike connections, landscape design, stormwater management, and transit systems that support a more functional, safe, and beautiful emerging neighborhood.

