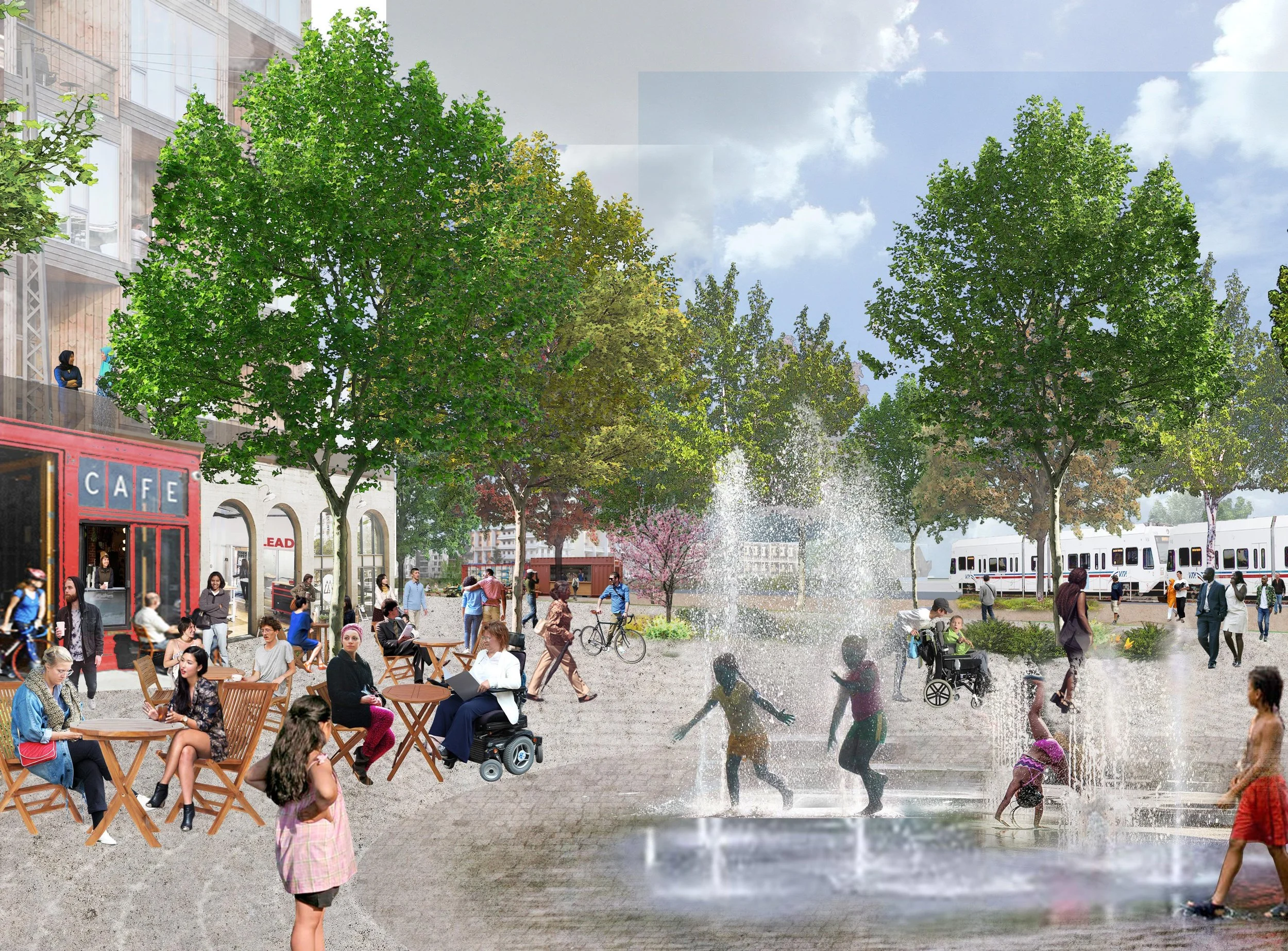MIDDLEFIELD PARK MASTER PLAN Middlefield Park converts a low-rise, auto-oriented office park into a transit-oriented, mixed-use neighborhood. At its heart is a recreation-rich city park, to bring tech workers and residents together into a complete, connected community.SAN FRANCISCO, CA
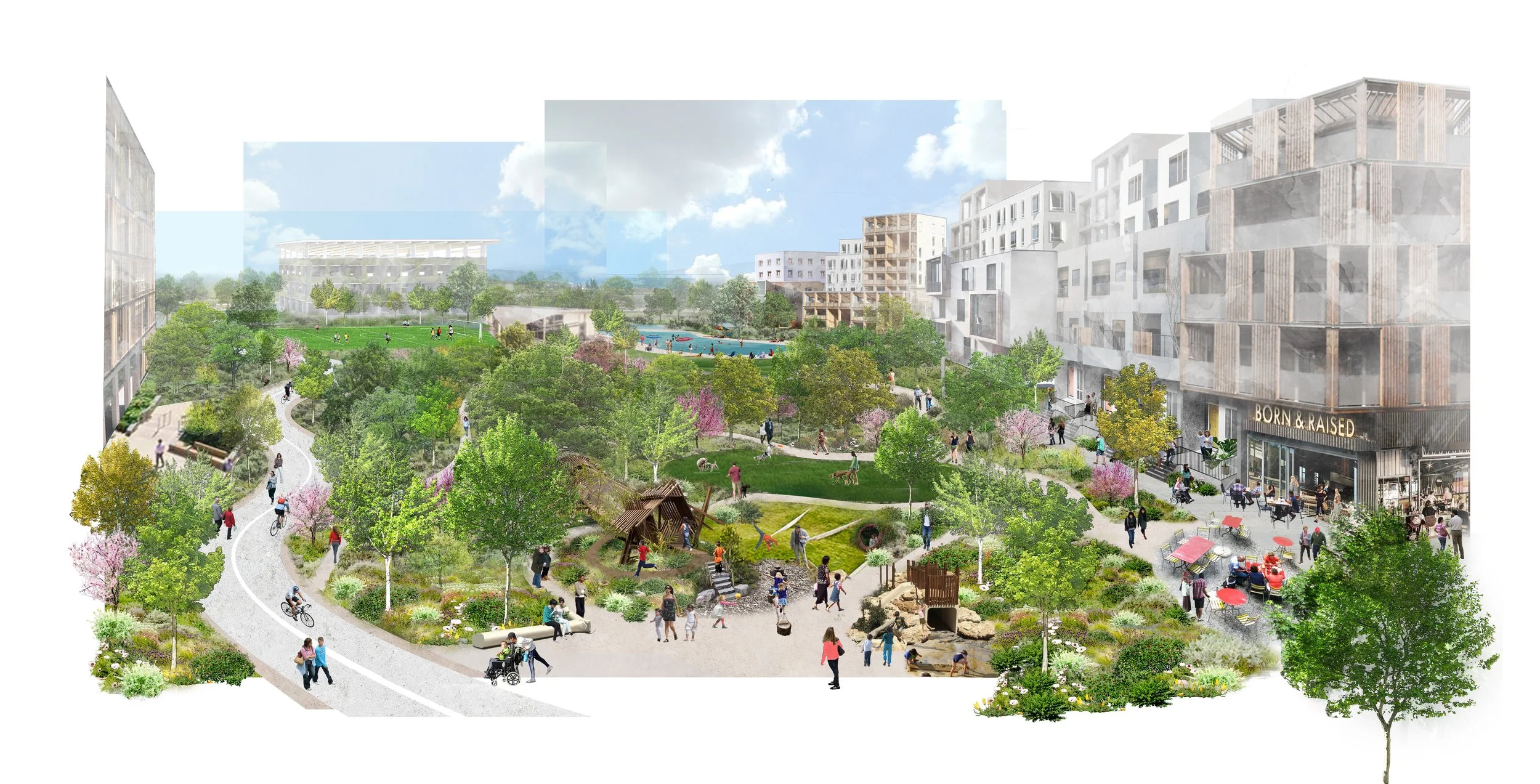
View of 5-acre community park by CMG
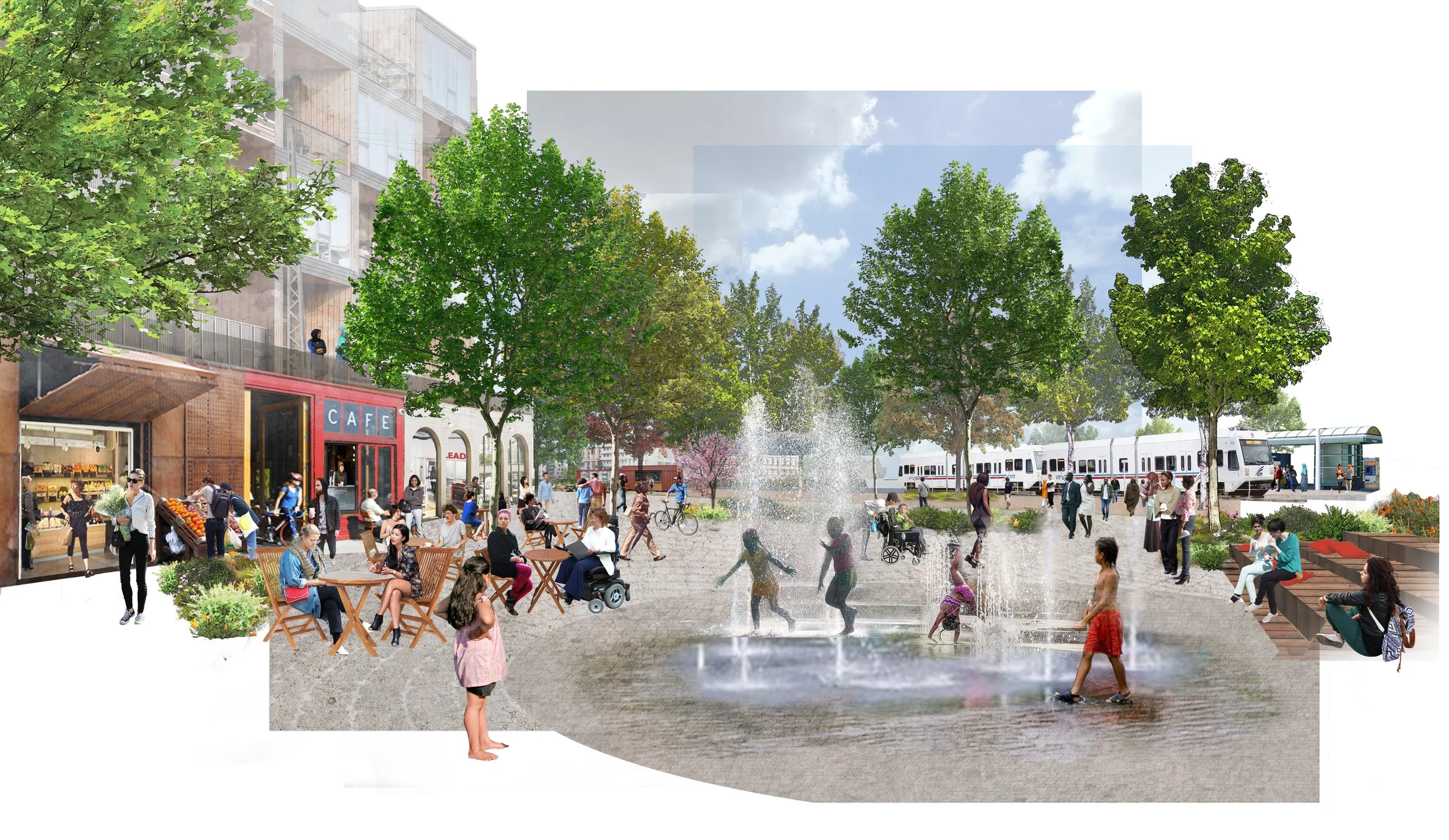
View of transit plaza by CMG
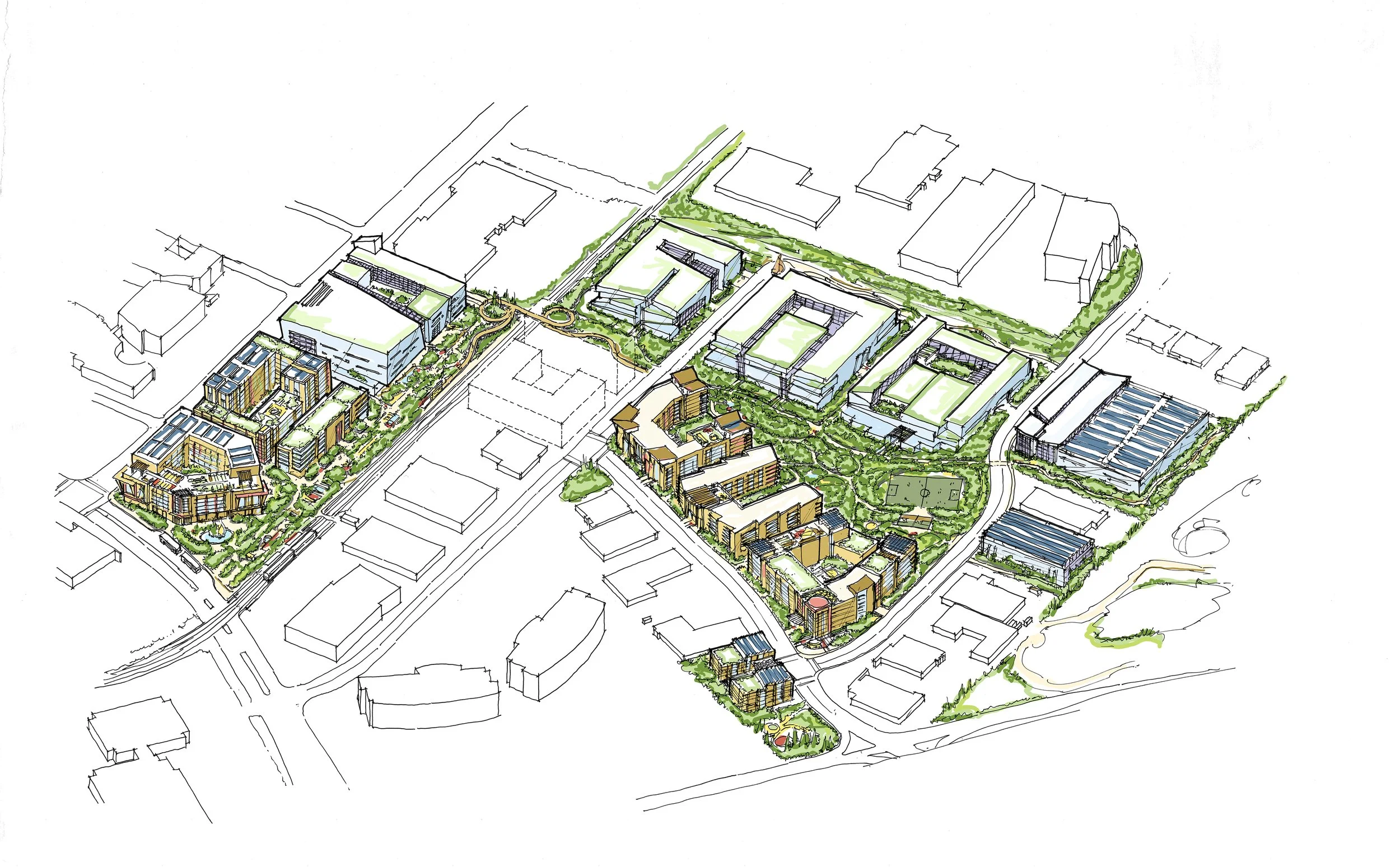
Masterplan illustration by SERA
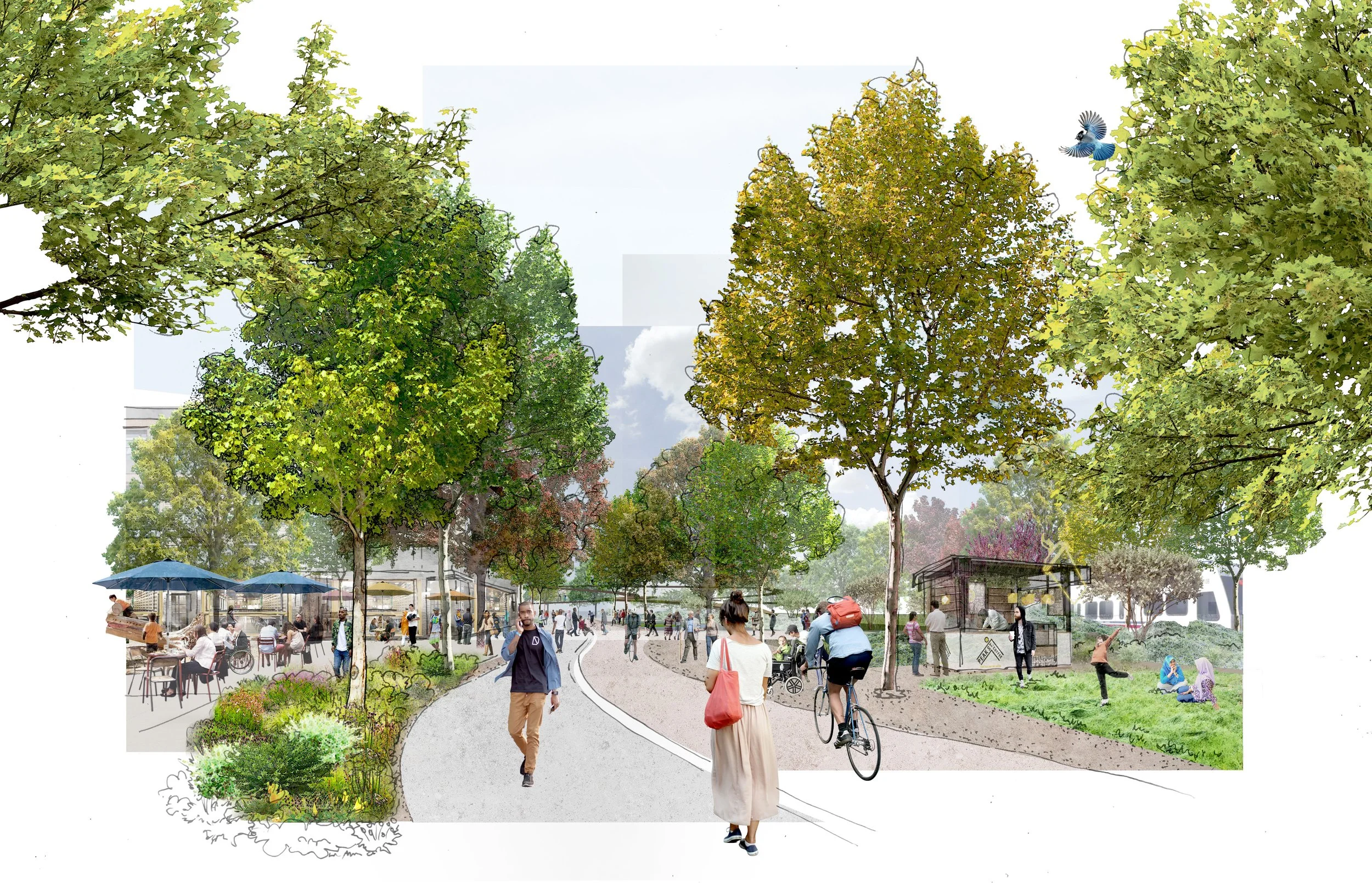
View of mobility loop by CMG
Details
PROJECT: Mixed-use Specific Plan
CLIENT: Google & Lendlease
LOCATION: Mountain View, CA
The MPMP plan proposes a balance of housing and jobs, to create a complete community that will be supported by a mix of walkable retail neighborhood services. At the plan’s heart is a 5-acre Community Park, a public offering to the immediate district as well as the broader city.
Its public spaces and the programming that support its public life are intended to welcome a diverse community of people to connect -- to gather, meet, celebrate and share ideas and interests. This ambition is supported by convenient public transportation, generous pedestrian and bike trails, active and passive recreation opportunities, and immersive experiences of nature, all of which will support active lifestyles as well as the social interaction that binds communities together.
Kristen worked alongside CMG, Hassel, and SERA, advising on urban design, planning, and entitlement to shape the master plan, and led the structuring and coordination of the Master Plan.
Press & Further Reading
Mountain View Voice: City Council approves Google’s massive mixed-use development in East Whisman
Architect’s Newspaper: Google plans a new mixed-use neighborhood in Mountain View, California
Silicon Valley Biz Times: One of Google's big Mountain View mixed-use projects has taken a big step toward approval

