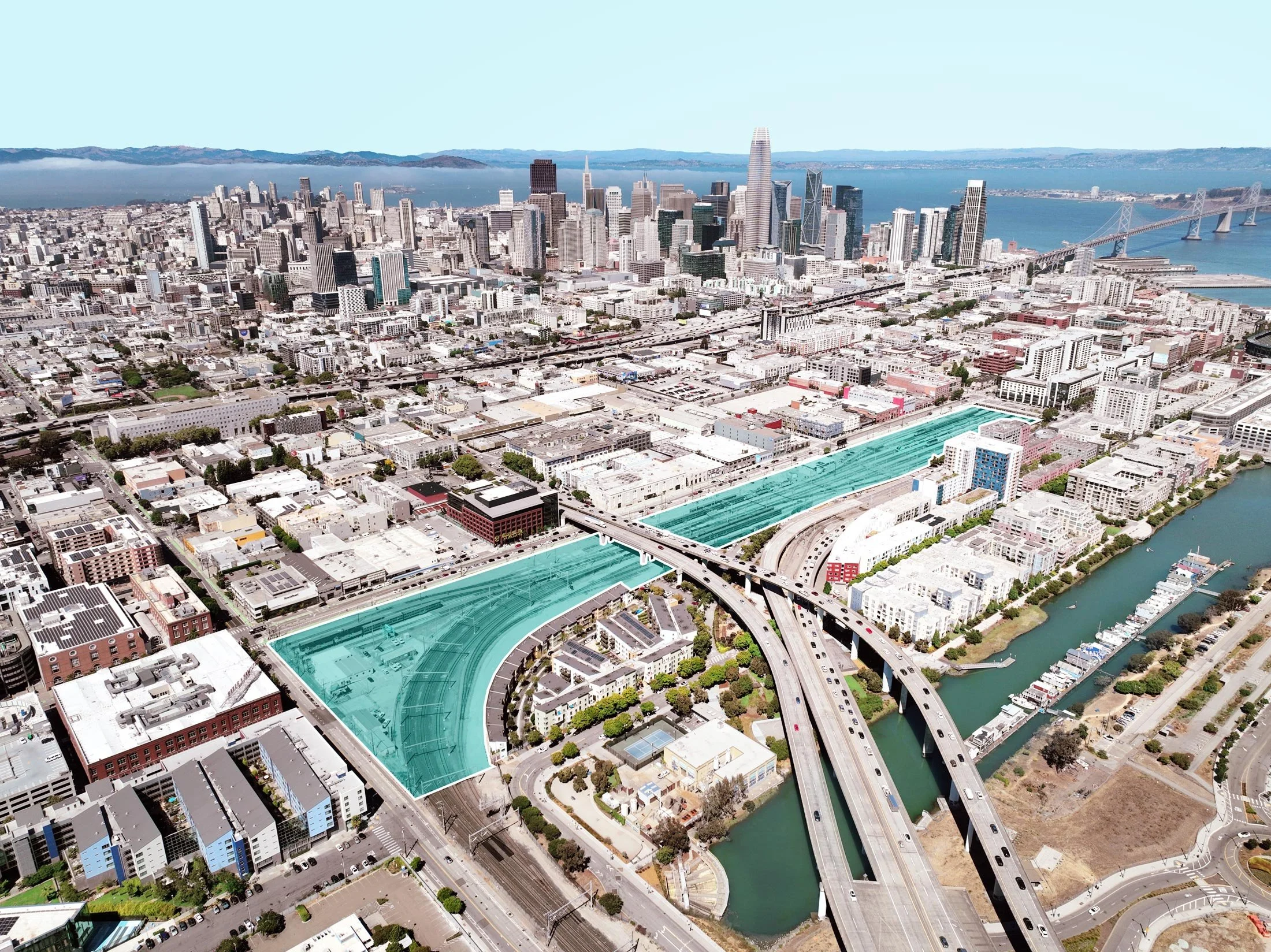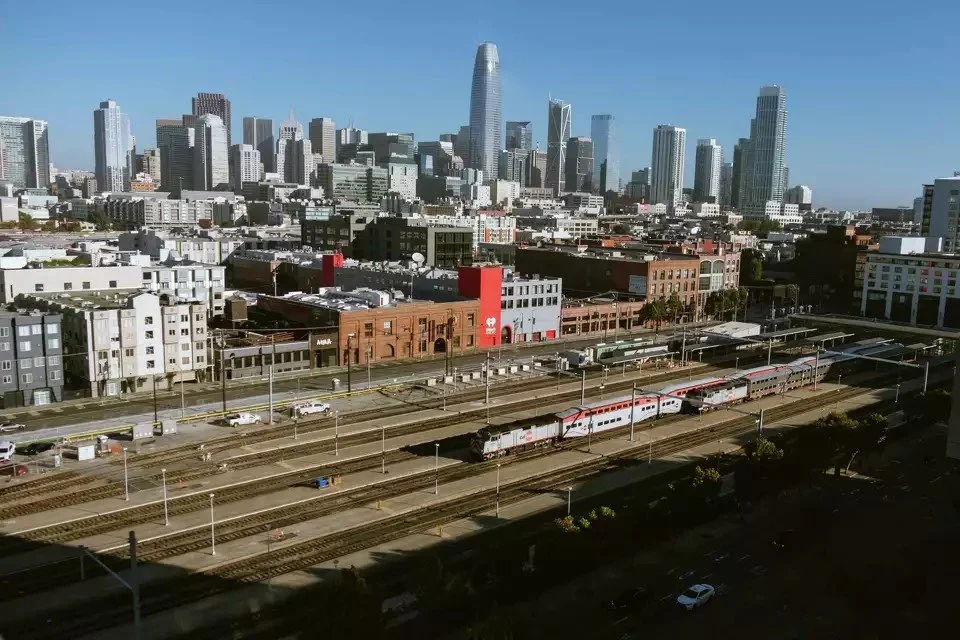SAN FRANCISCO RAILYARDS A once-in-a-generation opportunity to transform the 4th and King Caltrain railyards into a world-class station and a vibrant, mixed-use district that reconnects surrounding neighborhoods with open spaces and streets that support a rich public life.SAN FRANCISCO, CA

A view of the site with Downtown SF in the background

Today the site is an open-air rail yard
Details
PROJECT: 20 acre Master Plan
CLIENT: Prologis
LOCATION: San Francisco, CA
The plan will weave together housing, jobs, and open space with sustainable and future-forward transit infrastructure to create a dynamic new gateway to the city.
Kristen is leading the effort to set the vision and develop the master plan for this site in collaboration with a team of world-class designers of some of the most well-loved, successful spaces in the US and beyond. She is also working with Outside Voices to design and deploy a community engagement process that engages broadly and deeply around the future opportunity for this site.
Stay tuned for the work to come!
Press & Further Reading
SF Chronicle: Mega-development could transform S.F. railyards into cluster of towers — one 850 feet tall


